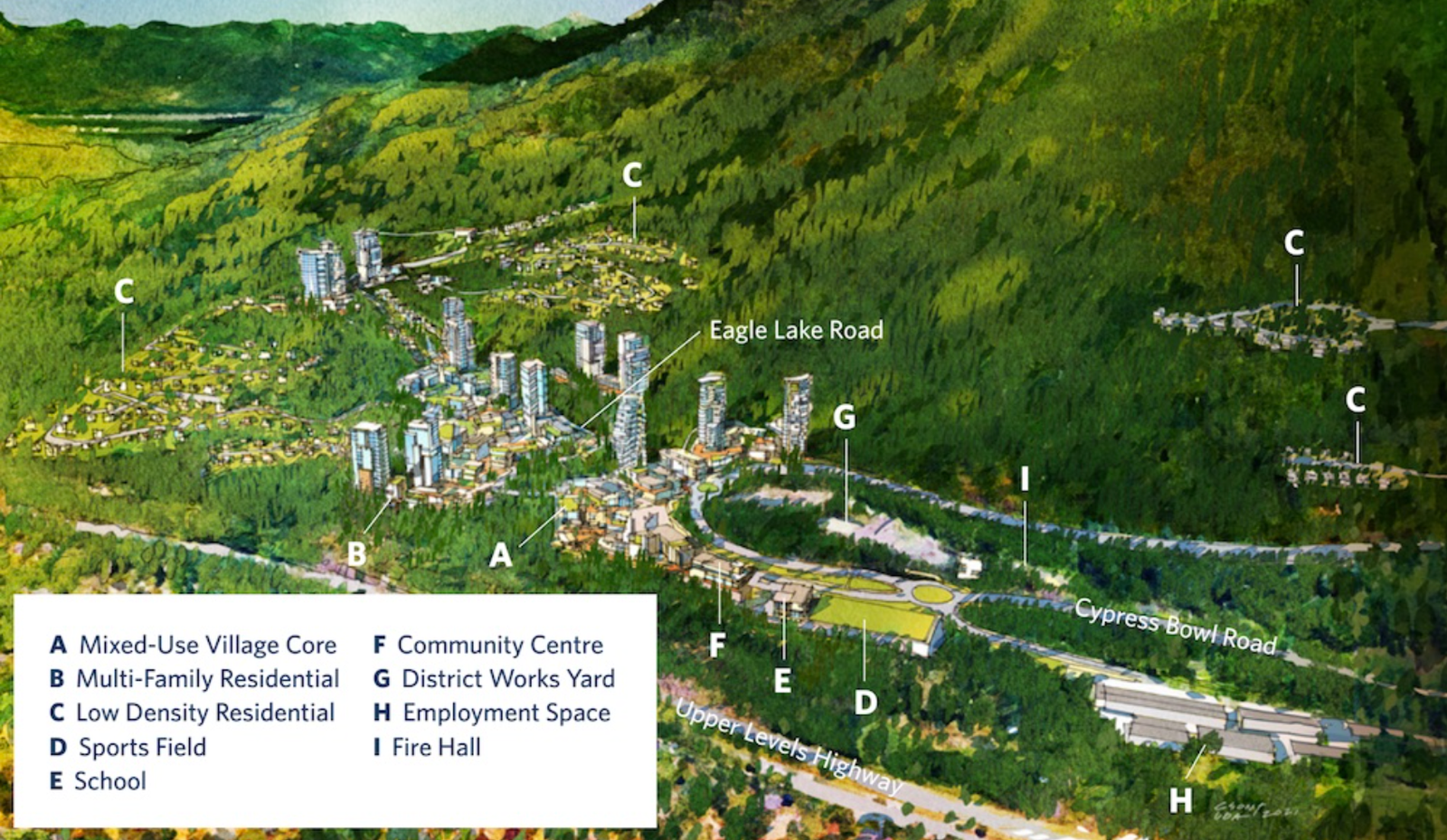
Plans for Cypress Village, the high-density new community on the slopes of West Vancouver is moving forward.
There are now many more details on this future neighbourhood such as:
- Density
- Building Heights
- Amenities
- Transportation infrastructure
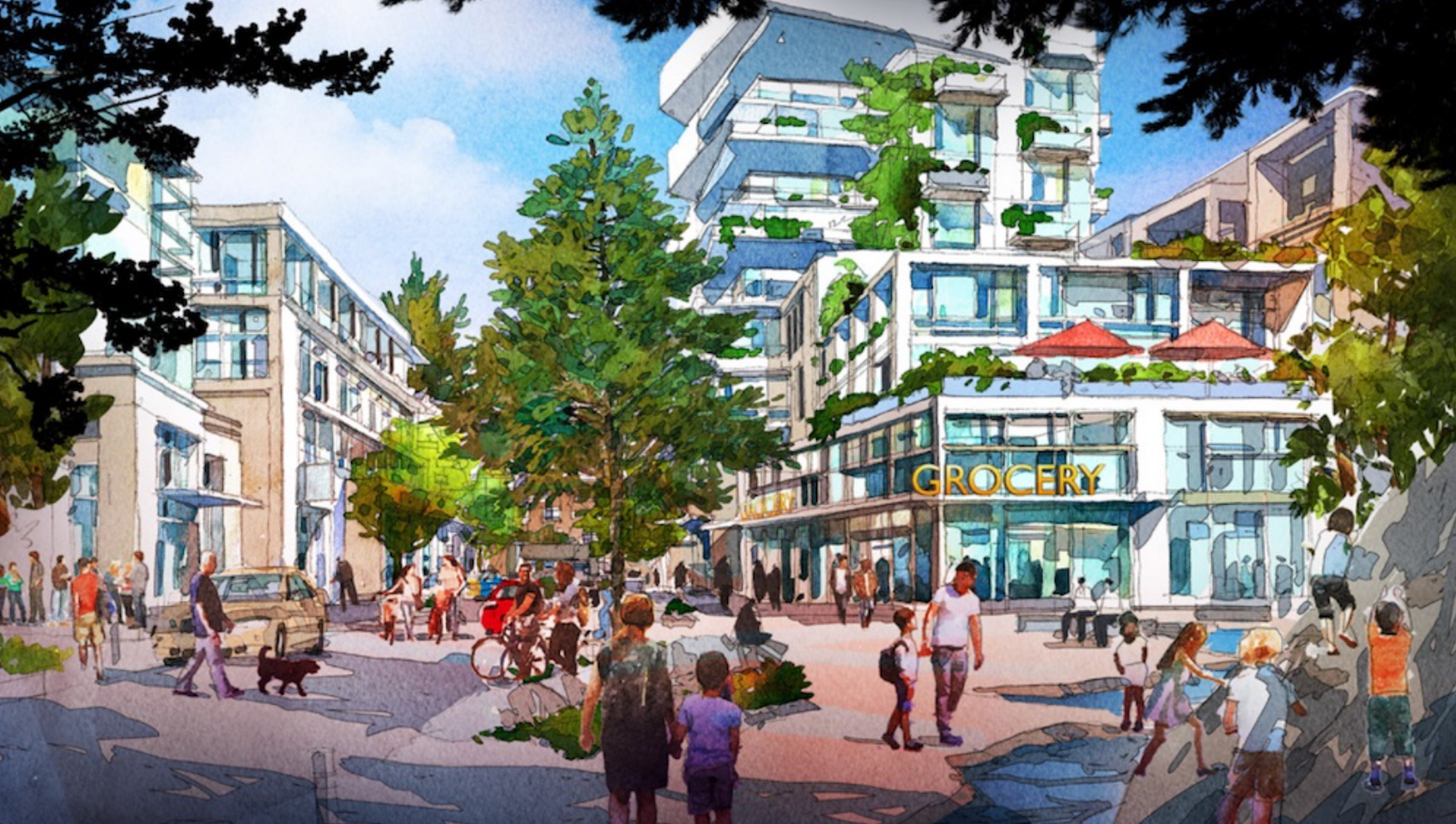
This project is being developed by the renowned British Pacific Properties, previous projects included Mulgrave Park and Uplands. They acquired the rights to develop Cypress Village from the City of West Vancouver in exchange for the rights to develop an approx: 262 acres of lands at Eagleridge near Horseshoe Bay.
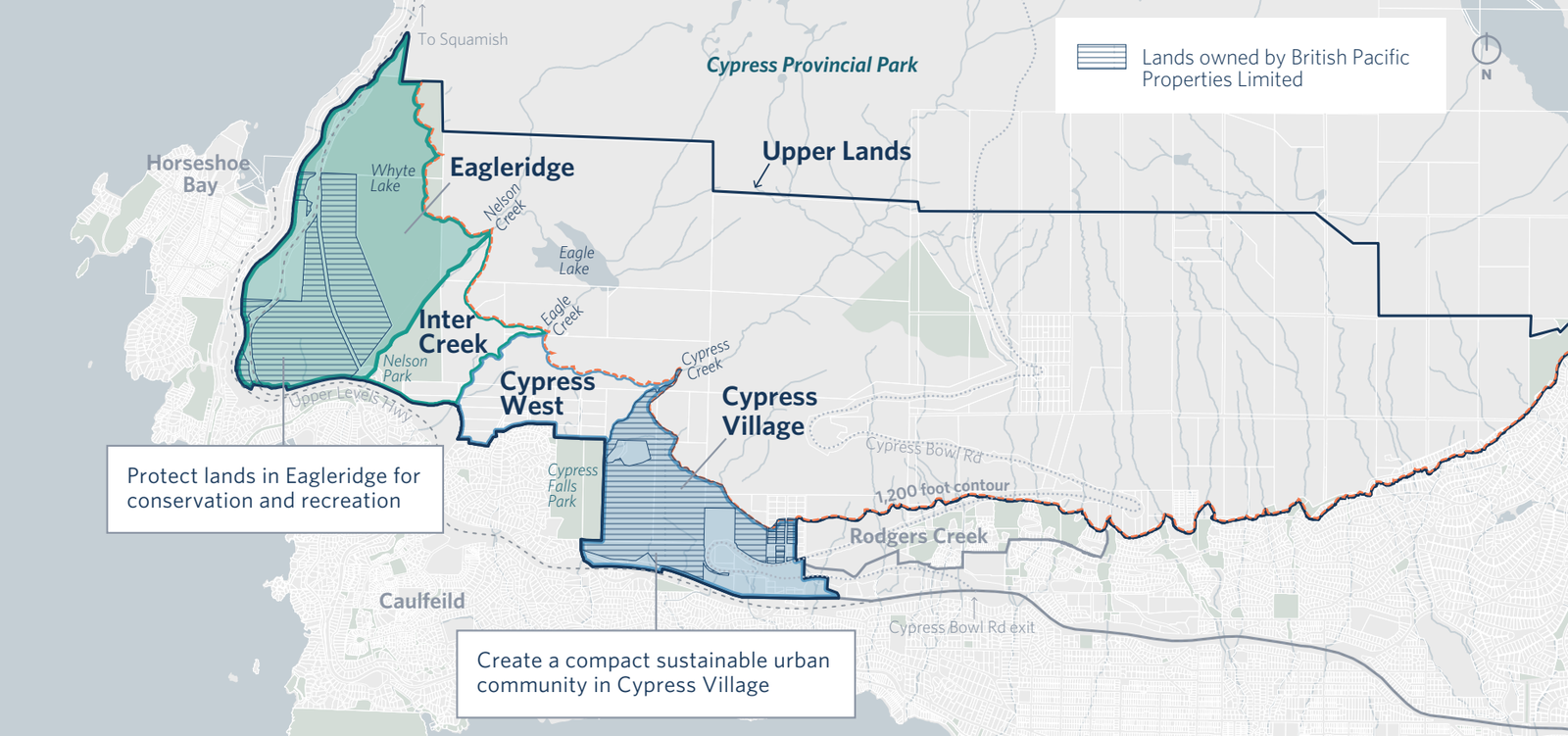
Cypress Village's goal is to be a compact and sustainable urban community with mainly single-family dwellings, duplexes and townhouses. However, there will also be a mix of mid-rise buildings (five to six storeys) and taller buildings (10 to 25 storeys).
There will also be transit connections, community amenities and retail services, as it is the future site of a community centre and an elementary school.
The village will also have many employment sites (e.g. film studio, office, craft brewery, other business-park type uses compatible with close proximity to the village) along with a proposed new fire hall and District works yard site.
Plans call for approximately 3,700 new housing units for approximately 7,000 people, as well as a local-serving commercial area, with a grocery store, shops and services.
The mix of housing is expected to be approximately 90 per cent apartments and condos, four to five per cent townhouses, and five to seven per cent single-family dwellings. The single-family homes are smaller than usual for homes in the British Properties; ranging between 2,500 - 3,500 SQFT.
In total, the housing mix will be as follows:
- 200-250 single-family homes
- 150-200 townhouses
- 2,580 strata condos
- 550 market rental apartments
- 180 affordable rental apartments
(Shown Below)
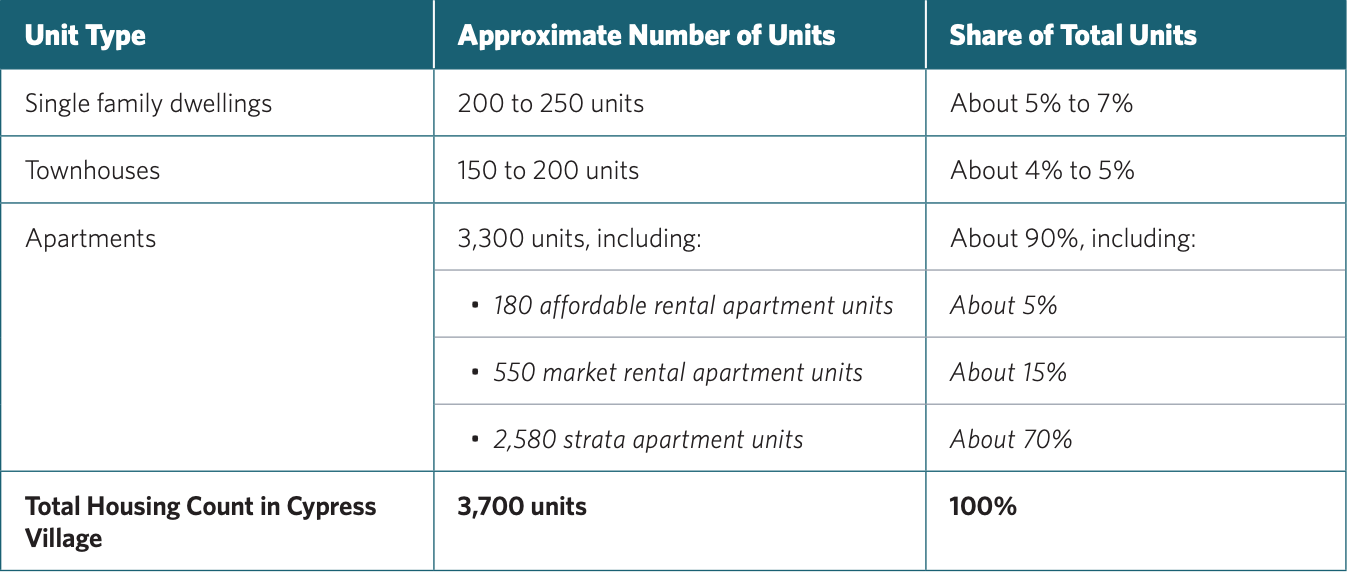
If you are wondering, "how will people access Cypress Village"? the road to the neighbourhood will be from the Upper Levels Highway (Highway 1) via Cypress Bowl Road. (This road will be upgraded). Along with the Chippendale Road intersection at Cypress Bowl Road, northeast of the village.
However, Eagle Lake Road will be the principal collector road. The proposed alignment of Eagle Lake Road closely follows the alignment of an existing paved access road in this location.
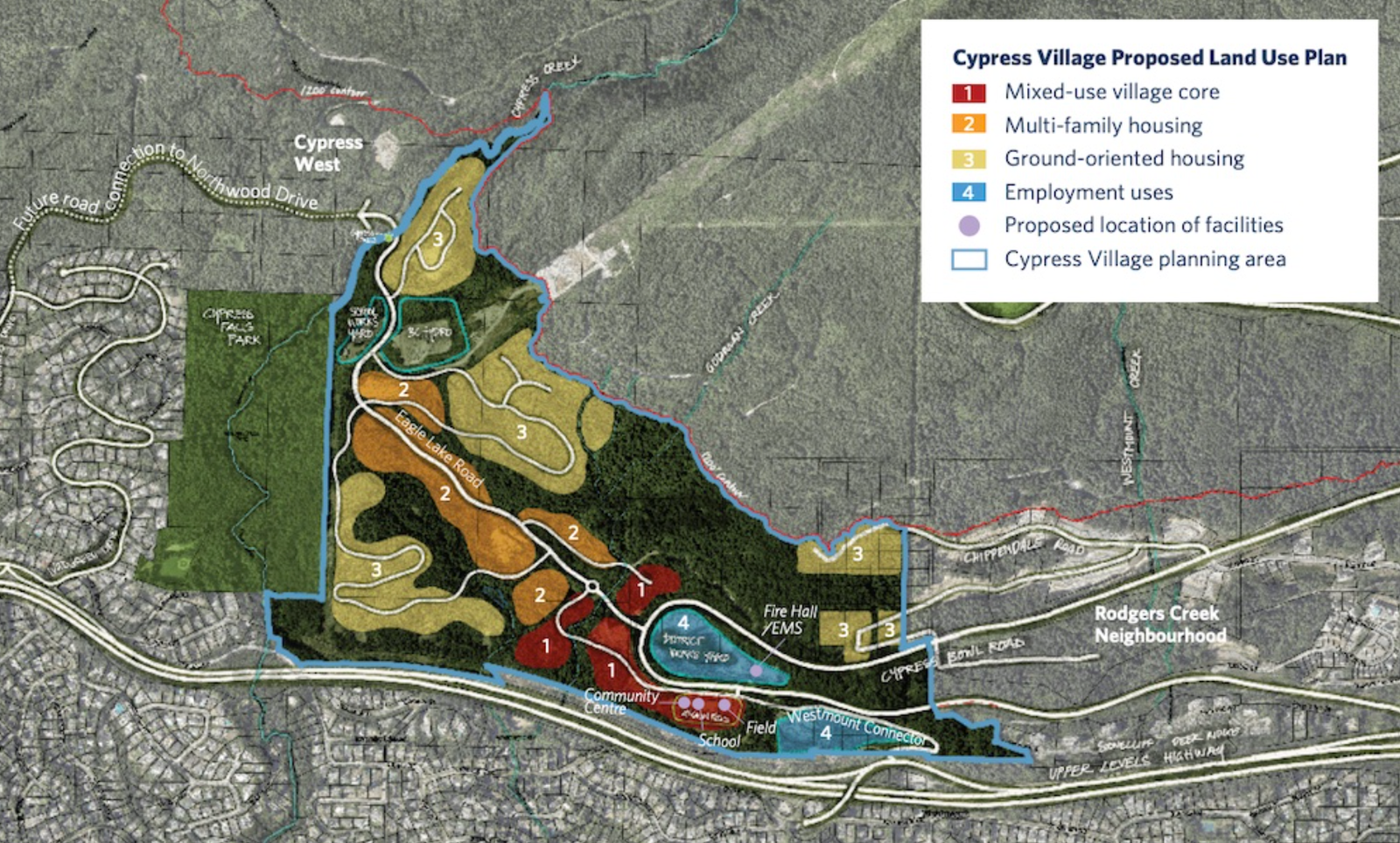
Construction on Cypress Village could start as early as 2022, with a full build-out completed within the next 20 to 25 years.
在West Vancouver 高密度社區正在規劃 Cypress Village 的計劃,在建築高度、密度、道路網絡和商業空間方面有了新的詳情。
現在有更多關於這個未來社區的細節,例如;
- 密度
- 建築高度
- 設施
- 交通設施
British Pacific Properties 和政府 達成協議,放棄在Horseshoe bay附近的 Eagleridge 放棄了大約 262 英畝的土地開發權利,以換取在Cypress Village建造額外高密度住房的權利。
Cypress Village 的目標是成為一個可持續增長的社區,主要是獨立屋 、複式住宅和聯排住宅。
但是,也會有中層建築(5 到 6 層)和高層建築(10 到 25 層)的住宅。
將有公共交通連接、社區設施和商店 ,因為它將是一個新的 社區中心和一所新小學的未來所在地。
Cypress Village 還將有許多就業機會(例如電影製片廠、辦公室、精釀啤酒廠、與其他商業區類型的用途)以及擬建的新消防局 和市政府場地。
計劃要求建造大約 3,700 個新住房單位給大約 7,000 人,以及一個商場 ,設有超級市場 、商店和其他服務。
預計住房組合將是大約 90%是公寓、4% 至 5% 的聯排住宅和 5% 至 7% 的獨立屋。獨立屋會比普遍的British Properties 的獨立屋要小; 範圍在 2,500 - 3,500 平方英尺之間。
總體而言,住房組合如下:
-200-250 獨立屋
-150-200 聯排住宅
- 2580 公寓
-550 出租公寓
- 180 廉價出租公寓
如果您想知道,“將如何進入 Cypress Village”? 通往社區的道路將從上層高速公路(Highway 1)經過Cypress Bowl Road, 與位於社區東北部 Cypress Bowl 路的 Chippendale 路一起拓展。
然而,Eagle Lake Road 將是主要的道路。 Eagle Lake Road的擬議路線將與該地點現有鋪砌通道的路線密切相關。
Cypress Village 的建設最早可能在 2022 年開始,並在未來 20 至 25 年內完成全面擴建。
如果您想了解更多關於 Cypress Village 的建設,或者您正在考慮購買或出售您的房產,請聯繫位於West Vancouver的頂級豪華房地產經紀 Matt Gul,他可以為您提供所有幫助和需求。 要聯繫 Matt Gul,請致電 778.888.8888 或發送電子郵件至 matt@mattgul.com
如果你需要中文協助 請聯繫Gabriel Lui/呂鎮嶽致電 778.772.3765 或發送電子郵件至 gabriel@mattgul.com
If you would like to learn more about the construction of Cypress Village, or if you are thinking about buying or selling your properties, please contact Matt Gul, who is a top luxury real estate agent situated in West Vancouver, who can help you with all of your needs. To contact Matt Gul please call him at 778.888.8888 or email him at matt@mattgul.com
Sources: